Optimized Shower Layouts for Compact Bathrooms
Designing a small bathroom shower involves maximizing space while maintaining functionality and aesthetic appeal. With limited square footage, careful planning is essential to create an efficient and comfortable shower area. Various layout options can help optimize the available space, ensuring that the bathroom remains practical without feeling cramped.
Corner showers utilize two walls, freeing up more space in small bathrooms. They often feature sliding doors or hinged panels, making entry easy without sacrificing valuable floor area. This layout is ideal for maximizing room in tight spaces.
Walk-in showers offer a sleek, open look that can visually expand a small bathroom. They typically have no door or a minimal glass partition, providing accessibility and a modern aesthetic.
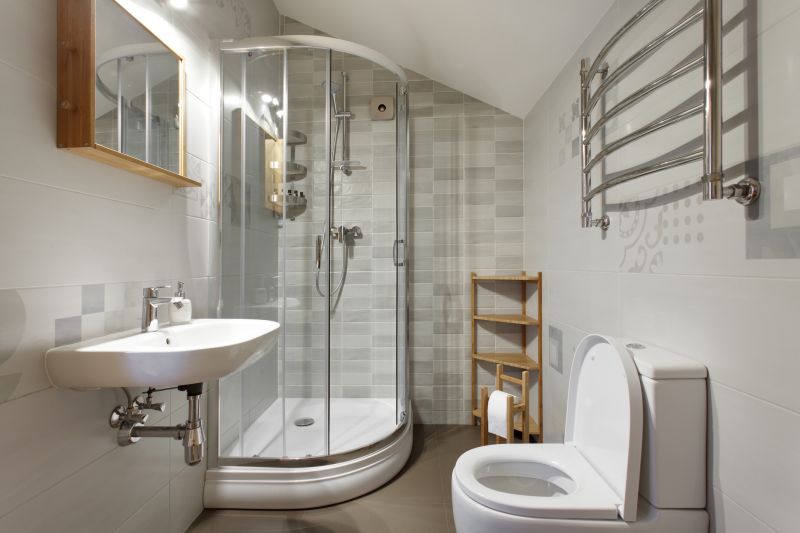
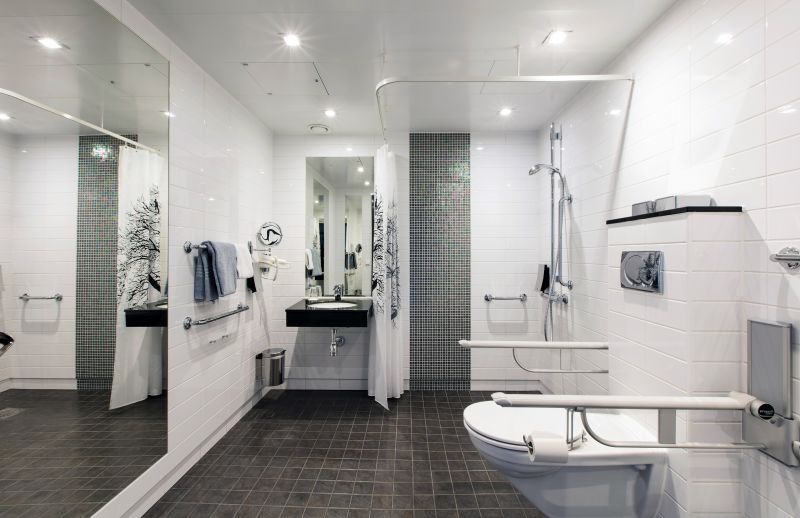
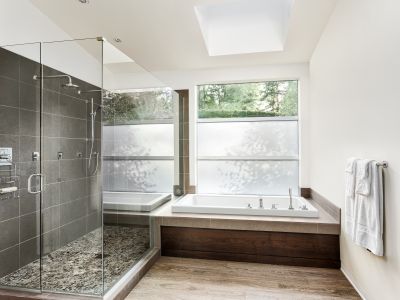
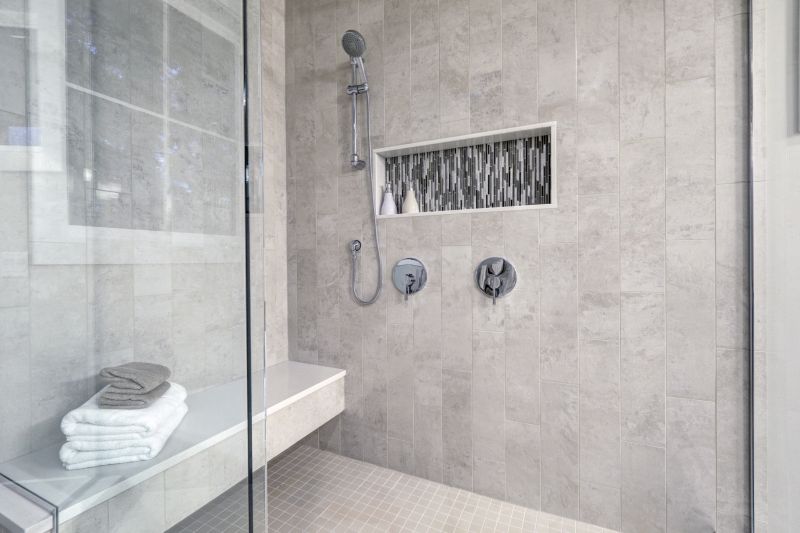
| Layout Type | Ideal Space Size |
|---|---|
| Corner Shower | 25 to 36 square feet |
| Walk-In Shower | 30 to 40 square feet |
| Recessed Shower | 20 to 30 square feet |
| Shower with Tub Combo | 35 to 50 square feet |
| Curbless Shower | 25 to 35 square feet |
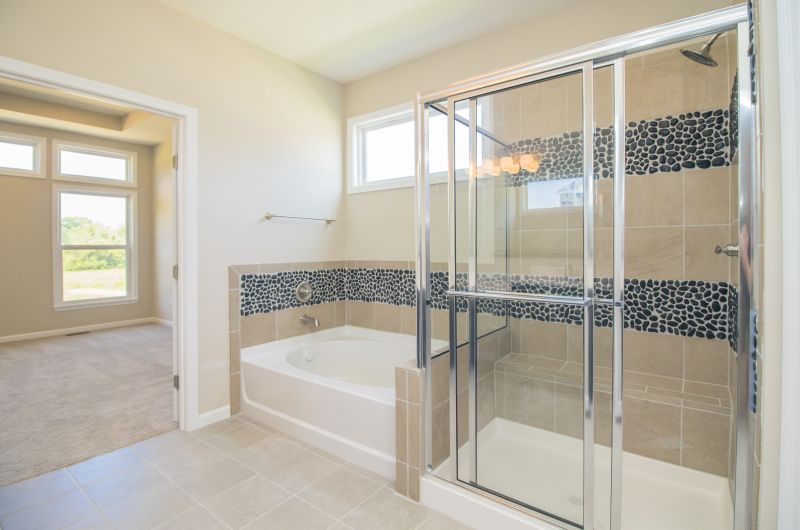
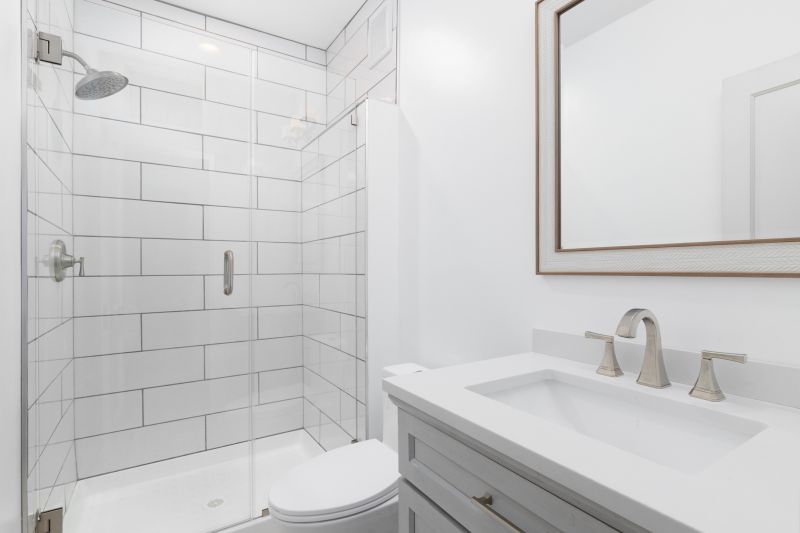
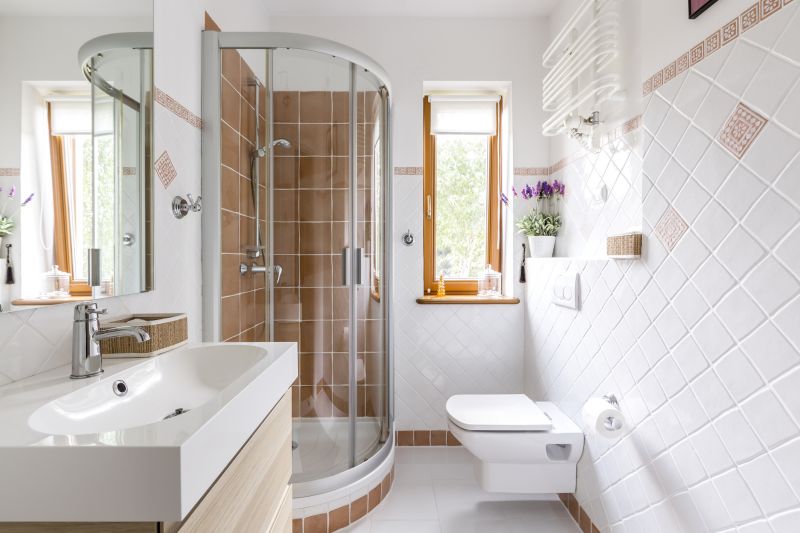

Achieving an optimal small bathroom shower layout requires balancing space constraints with design goals. Incorporating elements like clear glass, minimal hardware, and strategic storage solutions can make a significant difference. The goal is to create a shower area that is both practical and visually appealing, ensuring comfort and ease of use.
